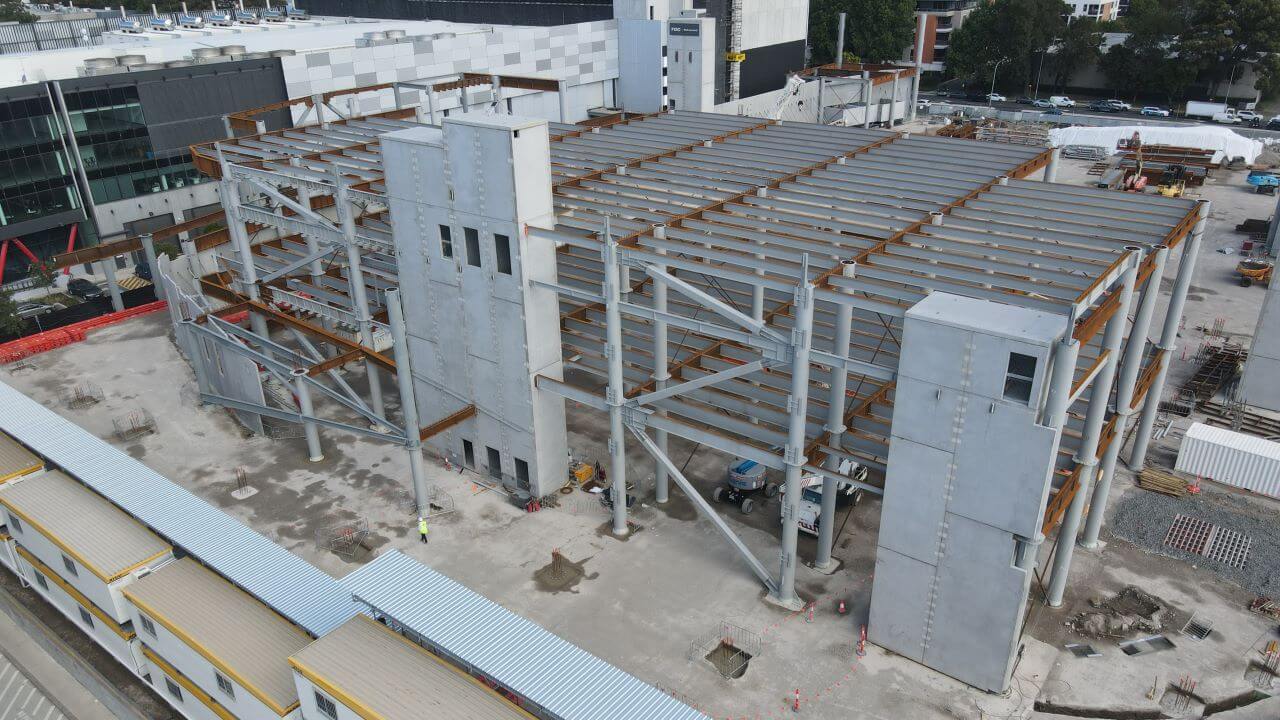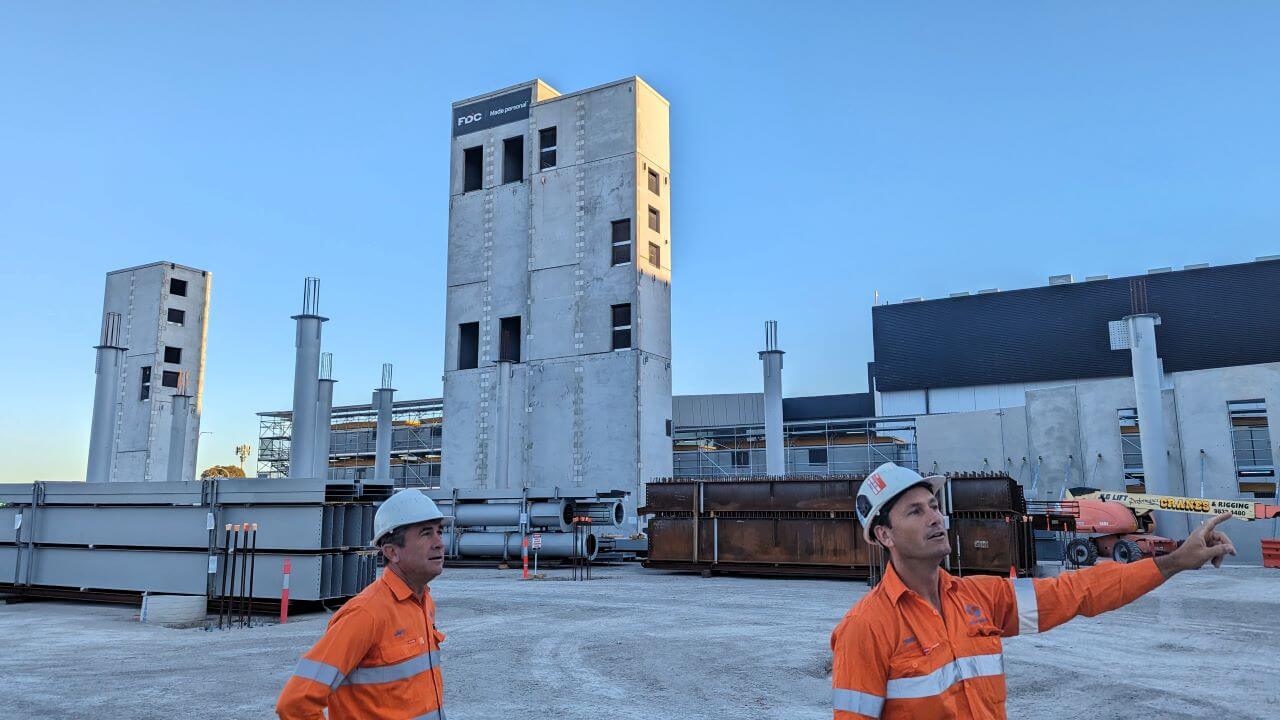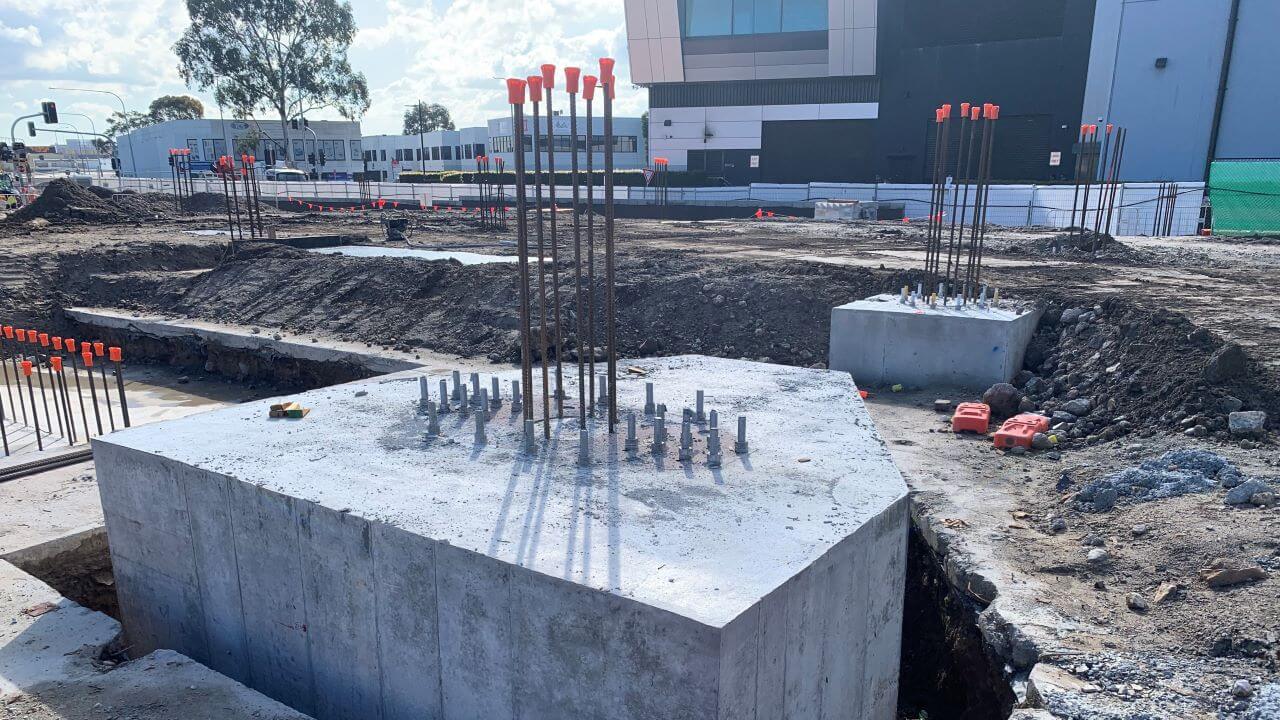


PRECISION SURVEYING FOR FDC & CHARTER HALL
Space is a premium in the heart of Australia’s bustling cities. Thanks to sky-high land costs and spatial demands, central urban locations have long been financially unviable for traditional warehousing.
FDC Construction and Fitout, alongside Charter Hall, are changing that. Their pioneering development in Alexandria is bringing affordable multi-level warehousing into Sydney’s inner city.
For such a major engineering challenge, they needed a seasoned surveying partner like SEAM Spatial to take on comprehensive responsibilities for the full project lifecycle.
CHALLENGE
The project involves constructing a multi-tier warehouse with a ground floor, Level 1 and a rooftop.
Incorporating a sophisticated steel and concrete structure designed to support heavy loads typical of warehouse operations, the development’s unique urban location makes it a complex engineering undertaking. It includes:
Engineering floors that could maintain the super flat surfaces needed to safely operate forklifts, reaching heights of up to 10 meters.
Addressing the intricacies of building directly above an active city-to-airport rail tunnel flanked by busy city thoroughfares.
Navigating and managing underlying assets, including an existing stormwater easement and inadvertently placed optic fibre services.
“Maintaining accuracy during construction is tough, but so important. In fact, we recently started to notice some settlement in one of the core structures on this project. Without an accurate survey control, it might have gone unnoticed.”
– David Zucconi, Survey Coordinator at SEAM Spatial
SOLUTION
SEAM’s support has been instrumental right from the initial detailed surveys – which included precise mapping of the rail tunnel – and is now continuing through ongoing construction and certification phases.
To deliver precise data in such a complex and frequently changing environment, SEAM has deployed an experienced team on-site to:
Collect tunnel data over several nights to ensure accuracy and determine positioning relative to the building above
Calculate and set out massive foundations and steel anchor bolts to meet stringent tolerance requirements
Maintain accurate survey control within 1 millimetre over the entire project, with sophisticated digital levelling
OUTCOMES
Slated for completion in August-September 2025, this groundbreaking multi-level facility stands as a testament to what is possible when innovation meets precision. It will enable businesses to house significant stock levels close to the city, to:
Reduce land and transportation costs
Cut down on logistical complexities
